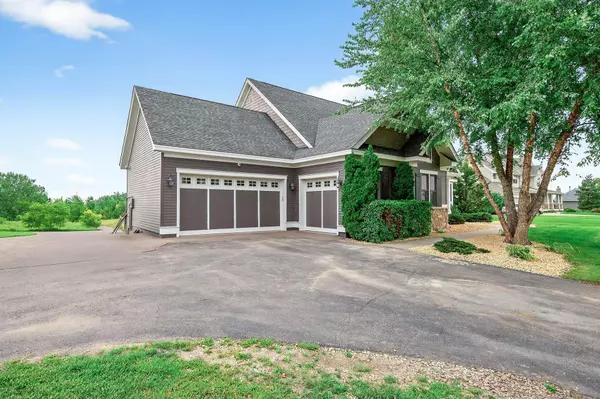19082 Highview CT Credit River Twp, MN 55372
Nicole Biczkowski
nicolebiczkowskibroker@chime.meUPDATED:
Key Details
Property Type Single Family Home
Sub Type Single Family Residence
Listing Status Coming Soon
Purchase Type For Sale
Square Footage 4,069 sqft
Price per Sqft $242
Subdivision Grey Fox Estates
MLS Listing ID 6777967
Bedrooms 4
Full Baths 2
Half Baths 1
Year Built 2004
Annual Tax Amount $7,786
Tax Year 2025
Contingent None
Lot Size 2.550 Acres
Acres 2.55
Lot Dimensions 289x432x278x628
Property Sub-Type Single Family Residence
Property Description
Location
State MN
County Scott
Zoning Residential-Single Family
Body of Water Unnamed Lake
Rooms
Basement Drain Tiled, Egress Window(s), Finished, Full, Sump Pump, Walkout
Dining Room Breakfast Bar, Informal Dining Room, Separate/Formal Dining Room
Interior
Heating Forced Air
Cooling Central Air
Fireplaces Number 2
Fireplaces Type Family Room, Gas, Living Room
Fireplace Yes
Appliance Cooktop, Dishwasher, Disposal, Dryer, Exhaust Fan, Humidifier, Gas Water Heater, Microwave, Refrigerator, Wall Oven, Washer, Water Softener Owned
Exterior
Parking Features Attached Garage, Asphalt, Garage Door Opener, Heated Garage
Garage Spaces 3.0
Fence None
Pool None
Waterfront Description Pond
Roof Type Asphalt
Road Frontage No
Building
Lot Description Some Trees
Story One
Foundation 2025
Sewer Private Sewer
Water Well
Level or Stories One
Structure Type Brick/Stone,Fiber Cement
New Construction false
Schools
School District Prior Lake-Savage Area Schools
GET MORE INFORMATION
Nicole Biczkowski



