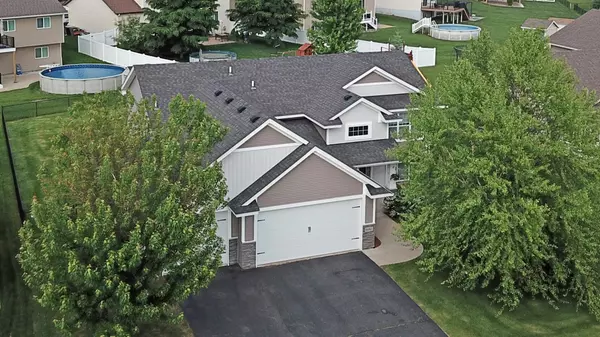For more information regarding the value of a property, please contact us for a free consultation.
16861 Marble ST NW Ramsey, MN 55303
Want to know what your home might be worth? Contact us for a FREE valuation!

Nicole Biczkowski
nicolebiczkowskibroker@chime.meOur team is ready to help you sell your home for the highest possible price ASAP
Key Details
Sold Price $455,000
Property Type Single Family Home
Sub Type Single Family Residence
Listing Status Sold
Purchase Type For Sale
Square Footage 2,563 sqft
Price per Sqft $177
Subdivision Brookfield 3Rd Add
MLS Listing ID 6740801
Sold Date 08/15/25
Bedrooms 5
Full Baths 3
Year Built 2013
Annual Tax Amount $4,668
Tax Year 2025
Contingent None
Lot Size 0.290 Acres
Acres 0.29
Lot Dimensions 85x130x87x150
Property Sub-Type Single Family Residence
Property Description
Here's what you've been looking for! Gorgeous Split-Level home featuring a large entry foyer. Unique Split in that it has THREE Bedrooms on one level and TWO in the lower level. Custom kitchen with tray vault ceiling and Stainless-Steel Appliances. Freshly Painted interior, Upgraded lighting and Primary bedroom with full Private Primary Bathroom and Walk-in Closet. Completely finished lower level with lookout windows, Spacious Family room with Cozy Fireplace plus plenty of "flex" room - suitable for either a Recreation area/Play area/Exercise area, etc....., Two additional Bedrooms and one more Full bathroom in lower level as well as storage space and laundry. Beautiful Fenced backyard featuring a two-tiered low maintenance deck. Radon Mitigation system.
Don't miss the 3D Matterport Walkthrough Video of the property!
Location
State MN
County Anoka
Zoning Residential-Single Family
Rooms
Basement Block, Daylight/Lookout Windows, Drain Tiled, Finished, Storage Space
Dining Room Breakfast Bar, Breakfast Area, Eat In Kitchen, Informal Dining Room, Kitchen/Dining Room
Interior
Heating Forced Air
Cooling Central Air
Fireplaces Number 1
Fireplaces Type Electric, Family Room
Fireplace Yes
Appliance Air-To-Air Exchanger, Dishwasher, Disposal, Dryer, Exhaust Fan, Humidifier, Gas Water Heater, Microwave, Range, Refrigerator, Stainless Steel Appliances, Washer, Water Softener Owned
Exterior
Parking Features Attached Garage, Asphalt, Electric, Garage Door Opener, Insulated Garage, Storage
Garage Spaces 3.0
Fence Chain Link, Full
Pool None
Roof Type Age Over 8 Years,Architectural Shingle,Asphalt,Pitched
Building
Lot Description Some Trees, Underground Utilities
Story Split Entry (Bi-Level)
Foundation 1435
Sewer City Sewer/Connected
Water City Water/Connected
Level or Stories Split Entry (Bi-Level)
Structure Type Brick/Stone,Vinyl Siding
New Construction false
Schools
School District Anoka-Hennepin
Read Less
GET MORE INFORMATION
Nicole Biczkowski



